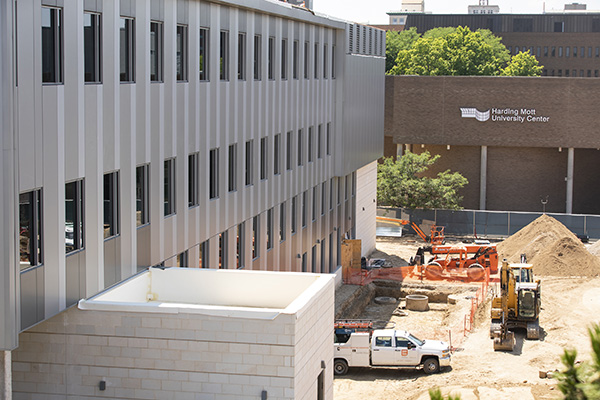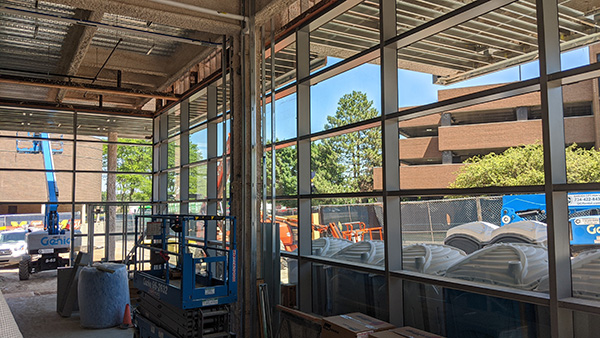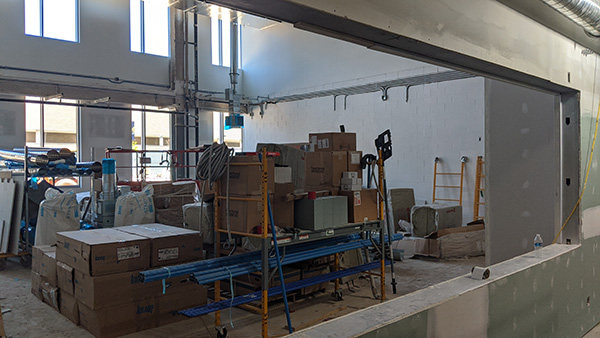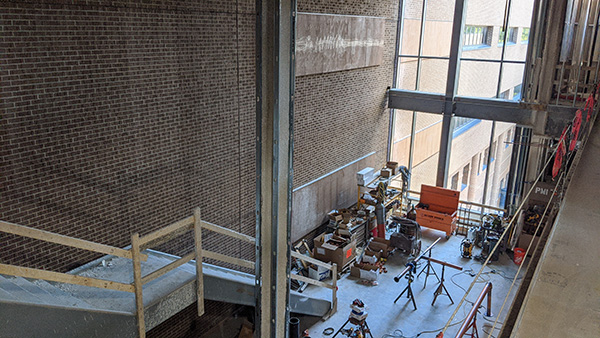MSB Expansion will transform STEM learning at UM-Flint

After construction paused for nearly two months due to COVID-19, work has resumed on the 61,000 sq. ft. expansion to UM-Flint's Murchie Science Building.
Featuring ample laboratory spaces with state-of-the-art equipment, innovative active learning classrooms, and plentiful collaboration spaces for students, the design of the MSB Expansion emphasizes accessibility, innovation, and support in the STEM disciplines.
Select highlights of the space include:
• A thermal systems lab with bay doors for courses focused on all aspects of automotive engineering
• A robotics/mechatronics lab with logic controllers to program robotic devices
• A machine shop with multiple 3D printers and a plasma cutter
• Interactive smart classrooms that allow for enhanced interaction, moving away from the traditional lecture format
• Collaboration spaces on each floor designed to facilitate peer mentoring
• The exterior of MSB will also be transformed. Additional green spaces and an outdoor laboratory will make the Expansion a hub for campus activities.

In addition to these student resources, sustainability is a key aspect of the MSB Expansion's design. According to UM-Flint architect Ryan Craven, construction began with a goal to achieve a LEED Silver rating. The project is now tracking toward LEED Gold status.
"This building will revolutionize the learning experience for our students," explains Susan Gano-Phillips, dean of the College of Arts & Sciences. "Engineering students, for example, will have expansive, well-equipped laboratories to work on large projects at a scale that isn't possible in our existing spaces."
For a hands-on discipline like engineering, laboratories are critical in preparing students for the workforce. In the MSB Expansion, many instructional labs can be used in both lecture and lab formats, allowing a class to transition seamlessly from talking about a topic to working on that issue in real time. The space abandons conventional formats in favor of student-centered design that removes barriers to learning.

Innovation isn't limited to laboratories, either. Active learning classrooms facilitate a collaborative atmosphere between faculty and students—they feature tech-enabled workspaces and flexible seating that allow students to share, develop, and display documents among themselves and with the instructor in real-time. These tools allow students to make their own discoveries about the material. Instead of lecturing at the front of the class, instructors in biology, chemistry, and other STEM disciplines can now guide students through learning. According to Associate Professor of Inorganic Chemistry Nick Kingsley, "The new technology and room design will give faculty the means to transform what is possible inside of the STEM classroom at UM-Flint."
The Expansion's design also makes STEM accessible for students majoring in other fields: faculty offices are accessible from main hallways and a Learning Commons houses tutorial staff with a supplemental instruction area where students can get extra help with STEM coursework. Since UM-Flint's general education program calls for all students to take at least four credits in the natural sciences and three credits in technology, the services that come along with the new space can demystify STEM for the UM-Flint community.

"When you look at MSB now, you see lots of labs behind closed doors. With the open format of the new building, we're trying to make science more visible, and to make all of our students feel welcome," explains Gano-Phillips.
"The Expansion creates a pathway into campus from Mill Street Parking Ramp. Students will see STEM on display with an outdoor engineering lab before they even enter the building. All of that says science is happening here—and you're welcome to join."
Related Posts
No related photos.
- Biology
- Chemistry & Biochemistry
- College of Arts, Sciences & Education
- Engineering
- Facilities & Grounds
- Physics
- University News
Logan McGrady
Logan McGrady is the marketing & digital communication manager for the Office of Marketing and Communication.