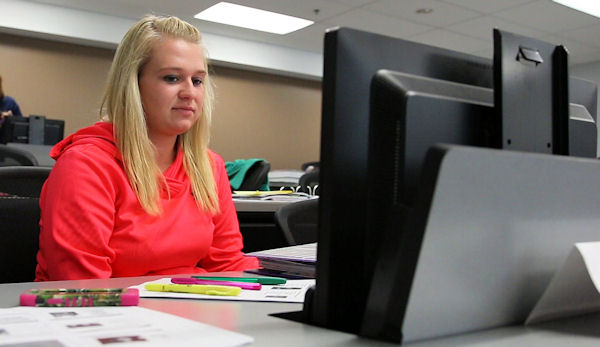UM-Flint Nursing Classrooms Get Technology Upgrade

The University of Michigan-Flint Department of Nursing had a problem—actually, a very good problem. When fall semester's official 10-day enrollment head count was announced, the department reached a record-breaking 1,082 nursing students, reflecting a 319% increase over the past 10 years.
While enrollment was going up, space to accommodate the new students was going down. To come up with a space solution, the nursing department worked closely with Senior Facilities Architect Larry King to redesign two existing classrooms with a seating capacity of 70 into multimedia rooms that seat 90 students.
During the spring and summer semesters, crews from UM-Flint Facilities and Operations, Information Technology Services (ITS), Mediated Classroom Services (MCS), and external contractors and vendors were directed by Facilities' Dan Sherman in a transformation of the two nursing classrooms on the second floor of the William S. White Building. What emerged from the collaboration were tiered, carpeted multimedia instructional spaces. With the push of a button, flat table tops open and a computer monitor, keyboard, and mouse emerge.
Erik Taipalus from ITS points out that this capability marks a key difference from other computer labs on campus, where the computers are always out and can sometimes be in the way.
"The ability to easily transform from a completely open desk to a full computer lab workstation offers incredible flexibility in the learning environment, and productivity is enhanced by incorporating technology seamlessly into the classroom only as the need arises" said Taipalus. "Another component of these stations is the thin, client computer, which is connected to a server in a remote location. The user experience is the same as in other computer labs, but files are saved to the user's home directory (H: drive) on the remote server for easy access from any other campus computer, which means no more important work accidentally left behind in the rush to the next class."
Clinical Assistant Professor of Nursing Maureen Tippen says the new classrooms benefit both students and faculty.
"This assists in new classroom teaching methods. For example: I teach cardiac heart defects in children. Students can access what I have presented on my main screen, use a virtual stethoscope, and listen to how each cardiac defect would sound on their own computer at the desktop. This simulates clinical practice techniques right in the classroom, and enhances theoretical concepts of applying theory to practice," said Tippen. "With the physical layout of the room, I can freely walk up and down the middle and lecture from any spot in the room. I use a screen advancer from any spot. This engages students more than a person behind a podium."
Director of Nursing Marge Andrews, Ph.D., says that she is very pleased with the way the renovation turned out. The space formerly occupied by the School of Health Professions and Studies Dean's Office is now designated for nursing's instructional needs. The construction of the multimedia classrooms was phase l of a 2-part plan.
"The focus of phase 2 will be the construction of a $1.4 million state-of-the art Clinical Simulation Laboratory on the second floor of the White Building, adjacent to the new classrooms," added Andrews. "Construction of the Simulation Lab is scheduled for April to August 2014, and be ready for the start of the fall 2014 academic year."
Andrews also thanked the ad hoc space committee, Provost Gerard Voland, and SHPS Dean David Gordon for providing the additional instructional space, and for 9 new offices that house administrative staff and academic advisers.
Related Posts
No related photos.
UM-Flint News
The Office of Marketing & Communications can be reached at mac-flint@umich.edu.