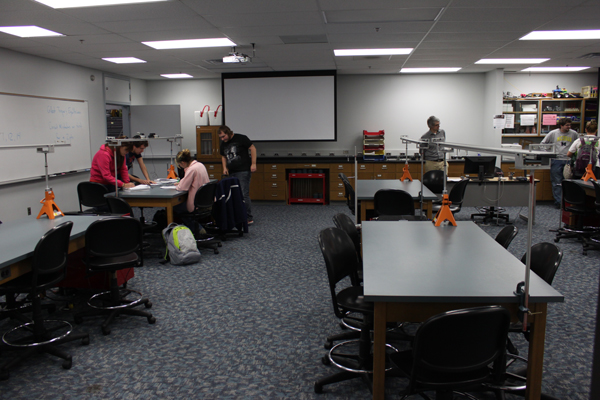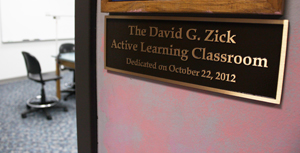UM-Flint Unveils the Zick Active Learning Classroom

A University of Michigan-Flint physics and engineering classroom that has been newly renovated into a state-of-the-art teaching facility will be officially opened Monday, October 22, during a 3 p.m. ceremony.
The project was funded through a generous $1.4 million pledge by alumnus David Zick and his wife Francine announced in May 2010.
"The Zick Active Learning Classroom is a testament to David and Francine's philosophy of paying it forward," said Chancellor Ruth J. Person. "David has said on a number of occasions that it was the generosity of others that provided the scholarships that made his dream of earning a college degree a reality."

One of the most important elements of the room is the arrangement of students. Students are seated in groups to foster peer discussion while the instructors move from table to table asking questions and guiding the learning of each student. There is no longer a distinction between lecture and lab, as all instruction occurs in this manner.
"While the classroom is used exclusively for physics courses, the students using it are from a variety of disciplines, including various healthcare programs," said Professor of Physics Chris Pearson. "So while the classroom has transformed the way physics is taught, the impact to student learning will be observed across the UM-Flint campus."
"Physics has always been fascinating to me. The scientific process of attacking problems by eliminating irrelevant details and simplifying before solving makes sense to me,' noted David Zick. "My physics education laid a foundation for the success I have enjoyed, and it is my hope that the new physics learning center will help others in the same way."
The opening of the classroom comes just three days after the University of Michigan Board of Regents approved a $22 million renovation of the Murchie Science Building (MSB).
A renovation of approximately 85,000 gross square feet of space is planned that will add instructional labs for chemistry and biology, and associated support space. The renovation will also update the building's infrastructure. Some of the items included in the renovation are a new fire alarm system, new emergency generator, upgraded telecommunications cabling, lighting, and accessibility improvements.
Representatives from The Smith Group, the architectural firm handling the remodeling, will be available to discuss the specifics of the project.
The event will be held in Auditorium 107, First Floor, MSB.
Related Posts
No related photos.
UM-Flint News
The Office of Marketing & Communications can be reached at mac-flint@umich.edu.